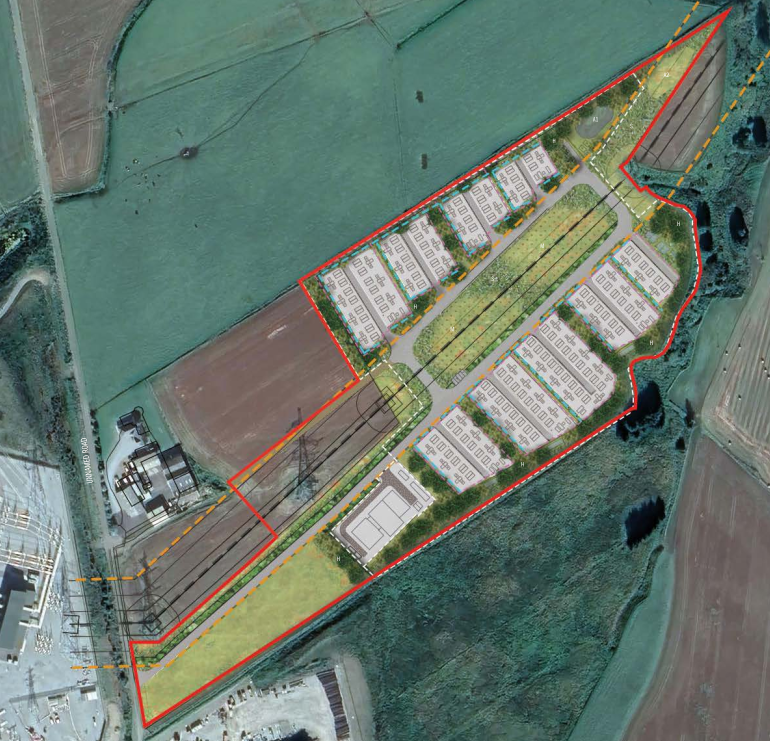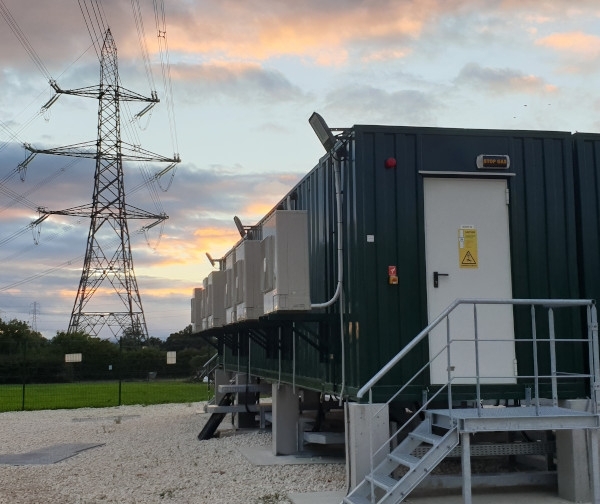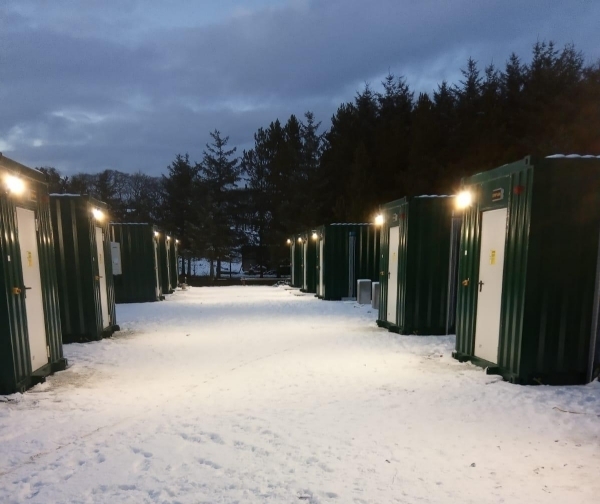
748MWh of
renewable energy
to the
national grid
zero
emissions

Technology we use
An advanced and stable technology...

Need for this project
The reasoning behind this project...
Photomontage
A photomontage has been created to illustrate the visual impact of the project in year 1 and year 15.
In collaboration with our landscape architect and noise consultant, we have made a dedicated effort to minimize both noise and visual impacts.
This has been achieved through a combination of screening solutions, including earth berms constructed from topsoil, living wall acoustic barriers, and a diverse range of trees and plants.
These measures not only enhance the visual appeal but also promote biodiversity.
The final layout embodies our commitment to developing an efficient green energy site while remaining attentive to the concerns, opinions, and quality of life of local residents.
Our aim is to create a site that is both efficient and safe, stabilizing the energy grid and supporting the local economy without negatively affecting the well-being of local residents.
This installation marks a significant step forward in the transition to clean, renewable energy.
By integrating a Battery Energy Storage System (BESS), we are maximizing the use of green energy, reducing dependence on fossil fuels, and contributing to a more stable and resilient energy grid.
The project plays a key role in reducing carbon emissions and improving the region's overall carbon footprint, aligning with global efforts to combat climate change and create a sustainable future.
Documents
.jpg)
.jpg)
.jpg)
.jpg)
.jpg)
.jpg)
.jpg)
.jpg)
.jpg)
.jpg)
.jpg)
.jpg)
.jpg)
.jpg)
.jpg)
.jpg)
.jpg)
.jpg)













